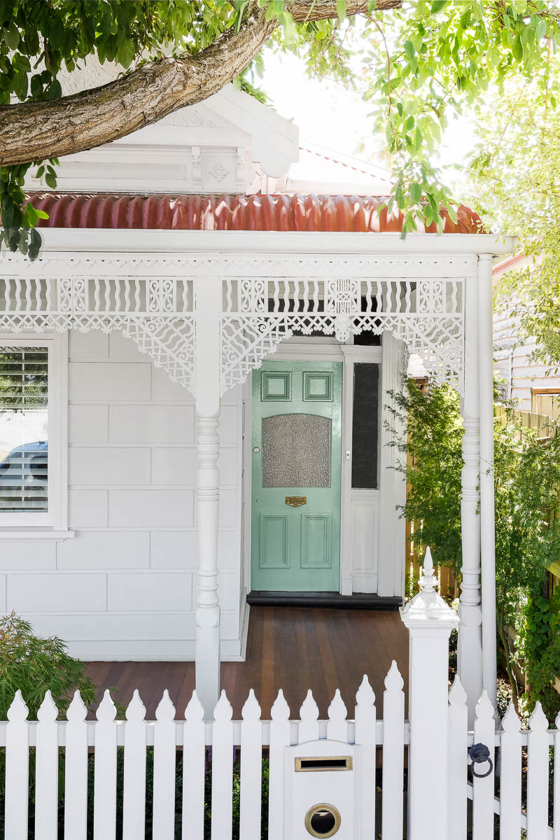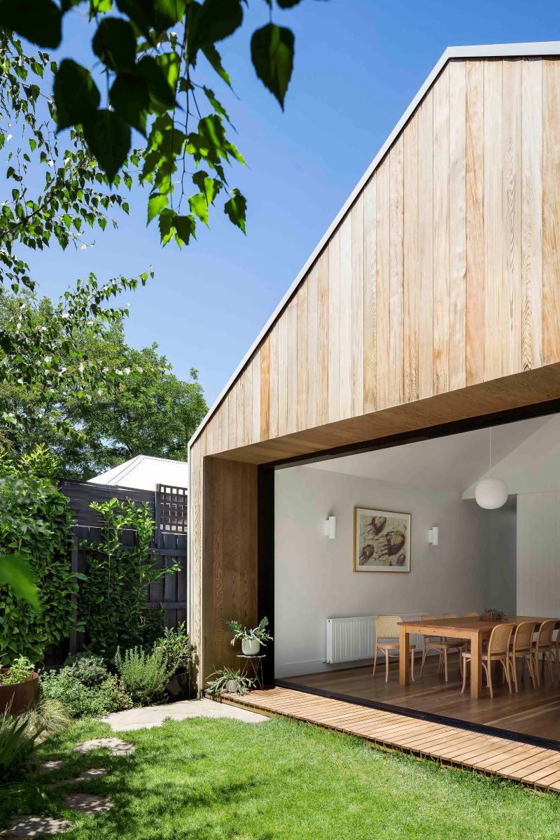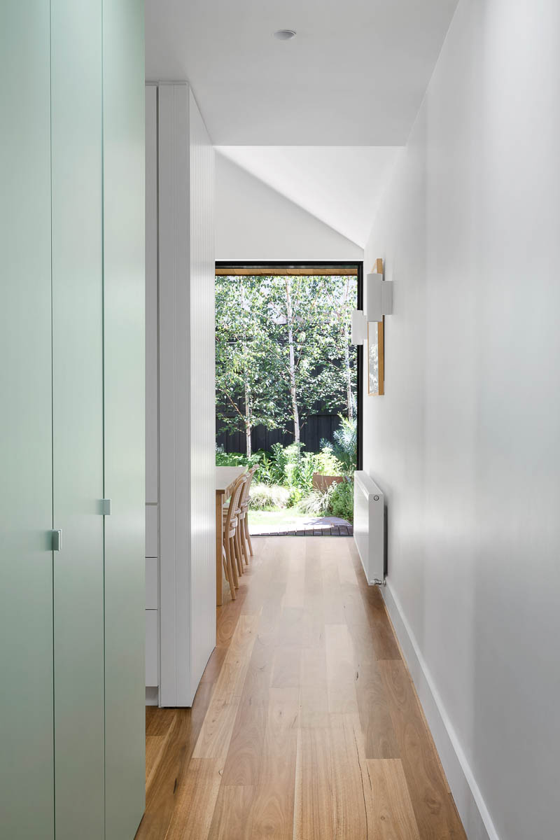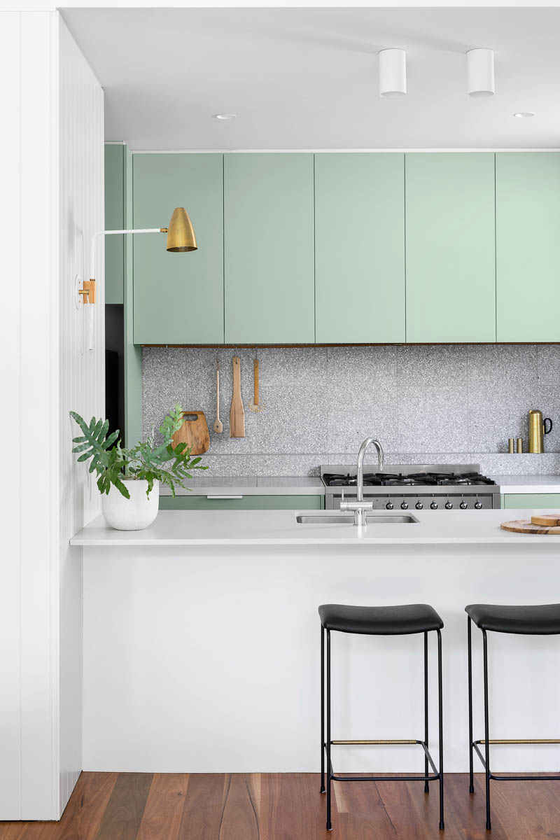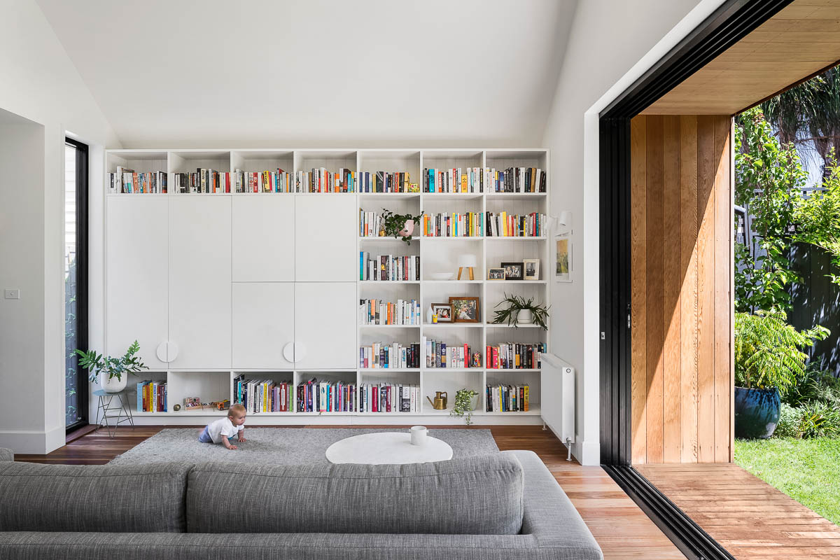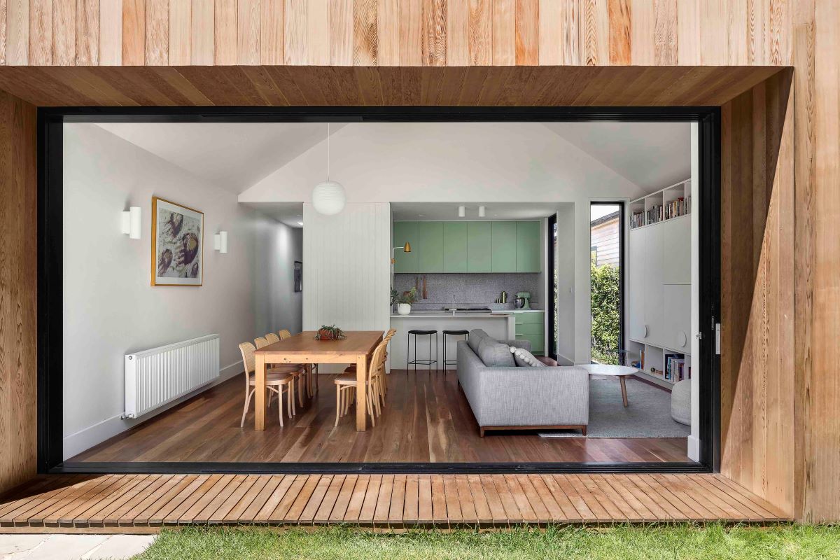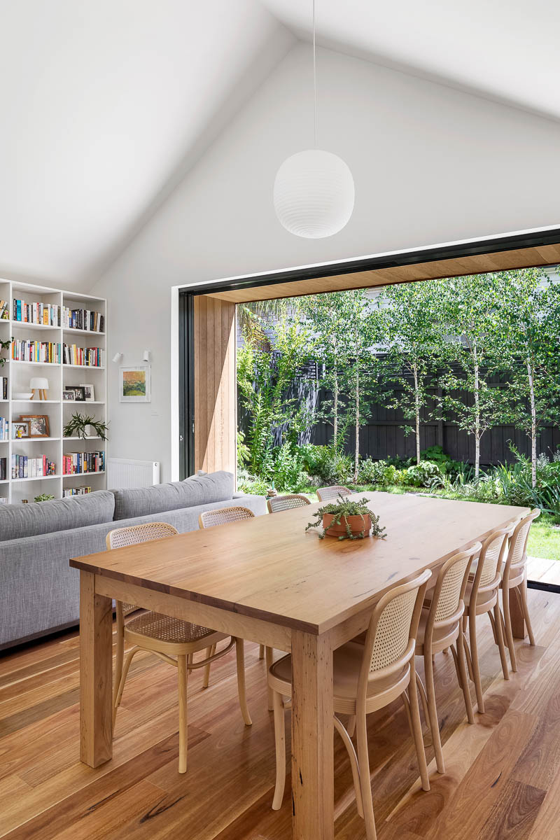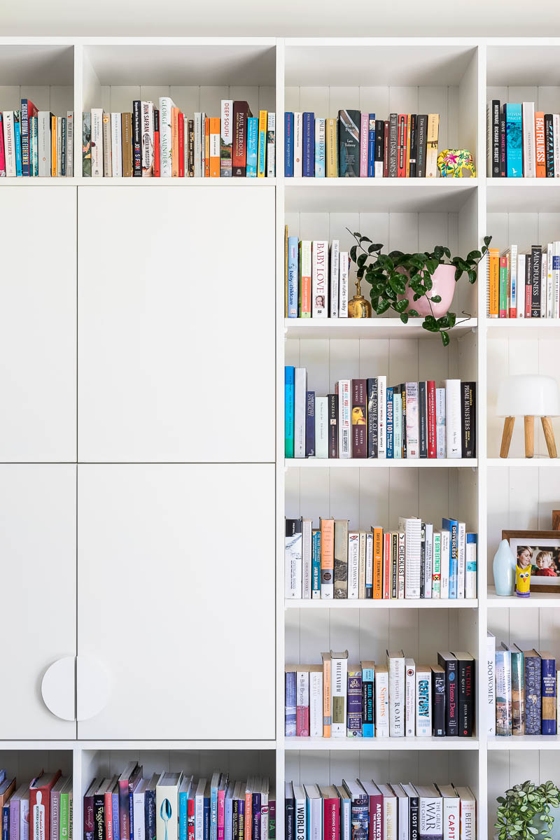The renovation of this Victorian cottage aimed to create a comfortable living, dining and kitchen space for a couple who love to cook and entertain. Set on a typical inner-west block, the challenge was to transform a series of small lean-tos into a generous living area while not sacrificing the little outdoor space available.
Minor reconfigurations to the existing cottage enabled the addition of a third bedroom and family bathroom under the heritage roofline. The new extension mimics the strong language of the Victorian gable and enables the rear space to span boundary to boundary. Sliding stackers are concealed within the rear facade and the large uninterrupted opening maximises the presence of the small but perfectly formed backyard.
DESIGN TEAM
Tara Ward, Jessie Fowler
PHOTOGRAPHER
Dylan Lark
