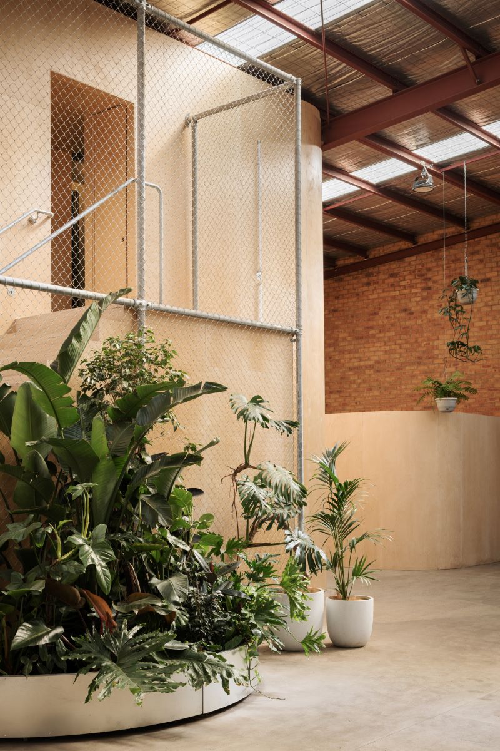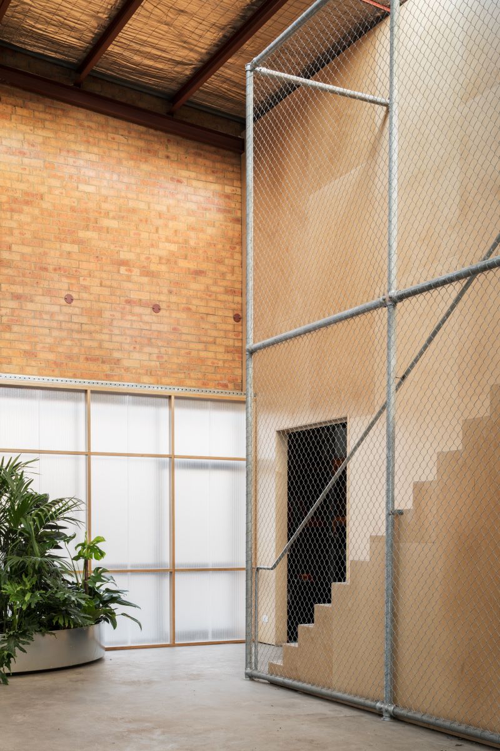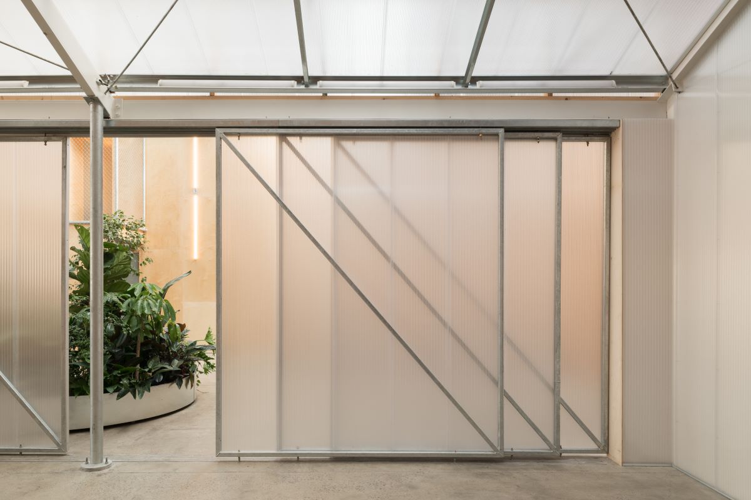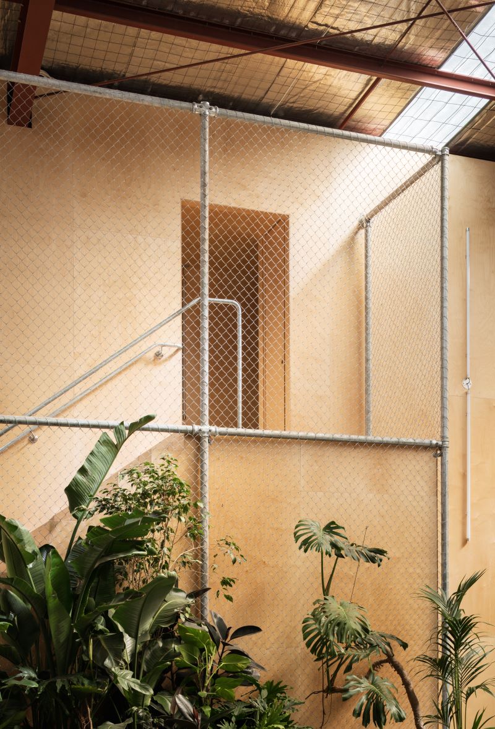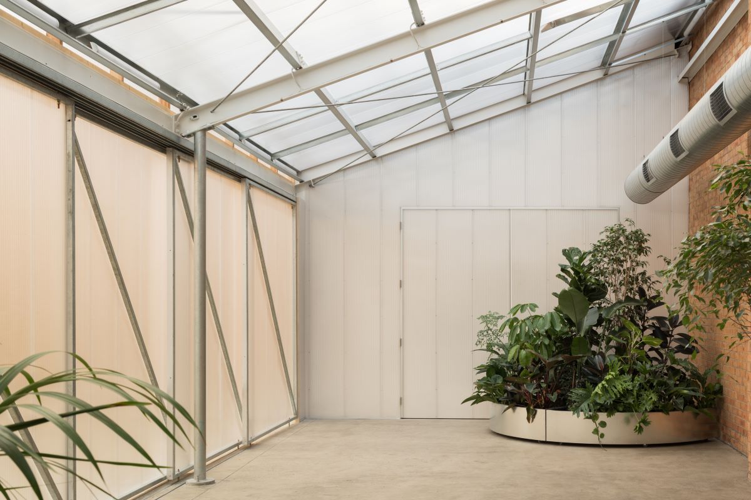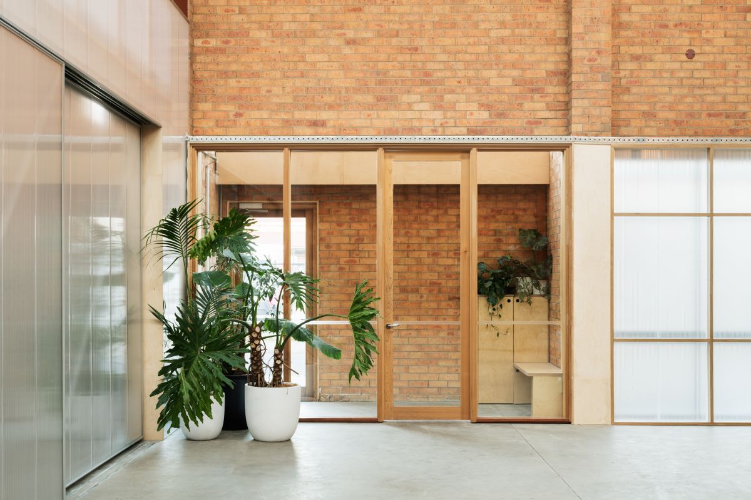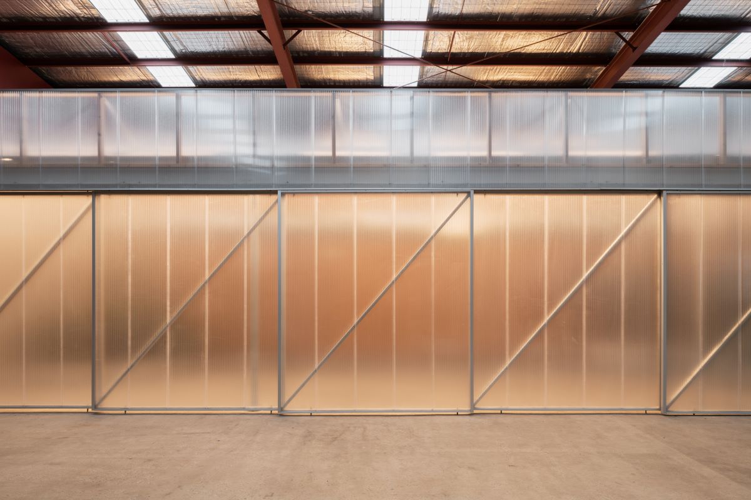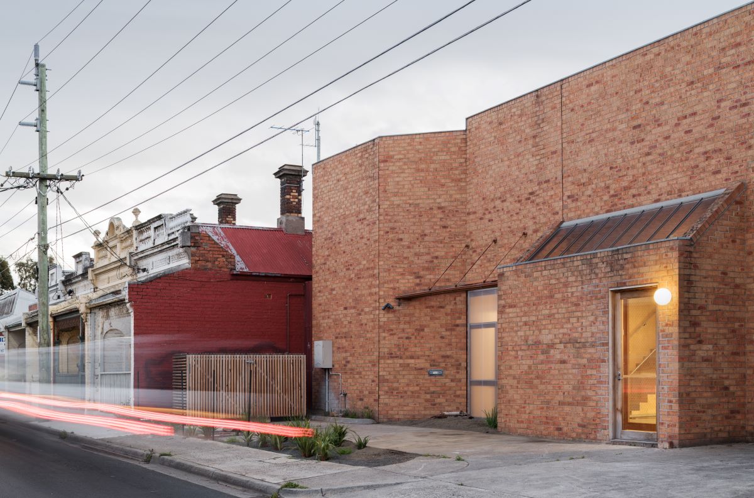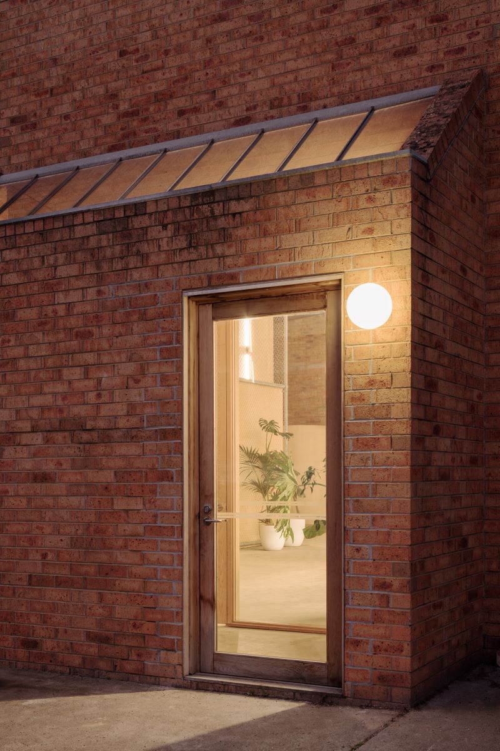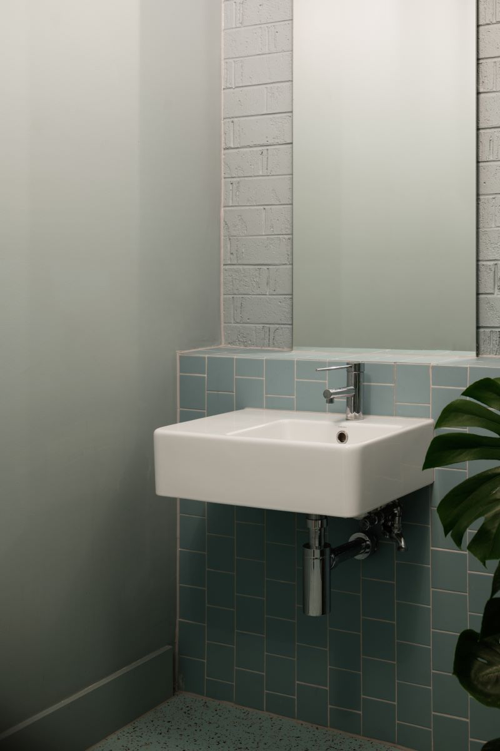The conversion of this underutilised 1980s warehouse into an event space draws on the warm-brick palette of the existing shell. Plywood and back-lit acrylic walls provide a soft counterpoint to the industrial space. This neutral, yet warm backdrop allows users to style the space according to the requirements of their event.
A large “greenhouse” that also services the client’s additional indoor plant hire business was constructed within the space. This insertion allows the large warehouse to accommodate different types of events and group sizes. Steel framed sliding wall sections provide complete flexibility.
Office, administration and general WC spaces are accommodated in the second level of the plywood module while a commercial kitchen, storage and an accessible bathroom are located at the ground level. The limited palette and use of cost-effective industrial materials such as chain-link fencing responded to a tight budget and practical brief.
DESIGN TEAM
Tara Ward, Jessie Fowler
PHOTOGRAPHER
Thurston Empson
