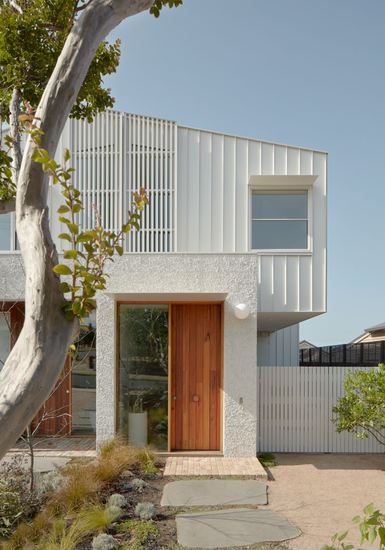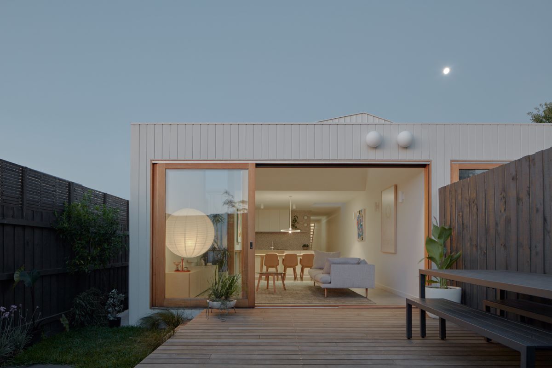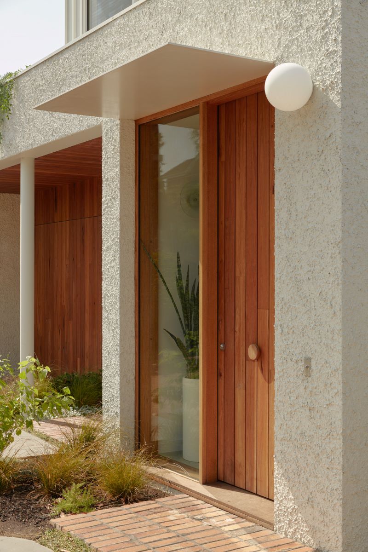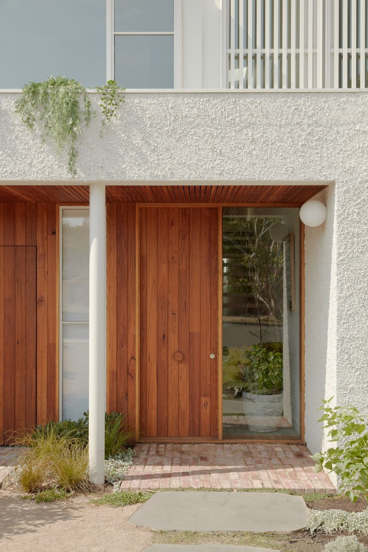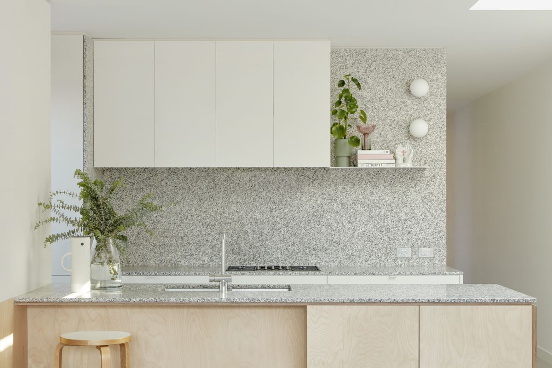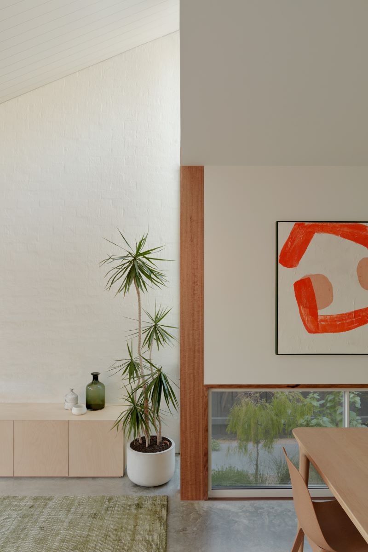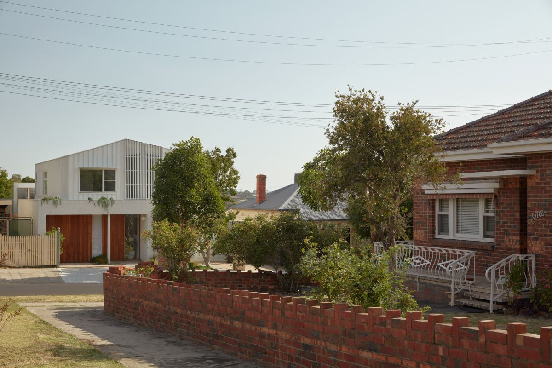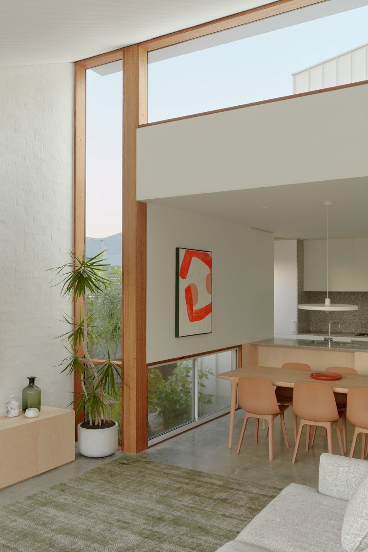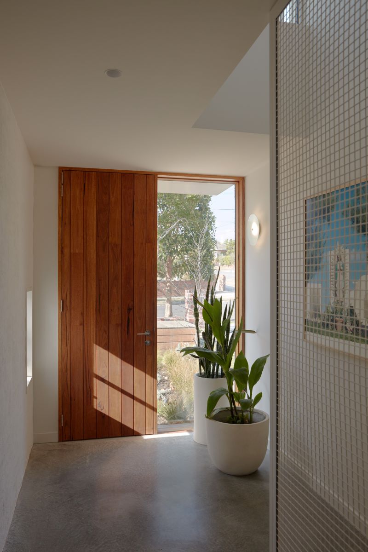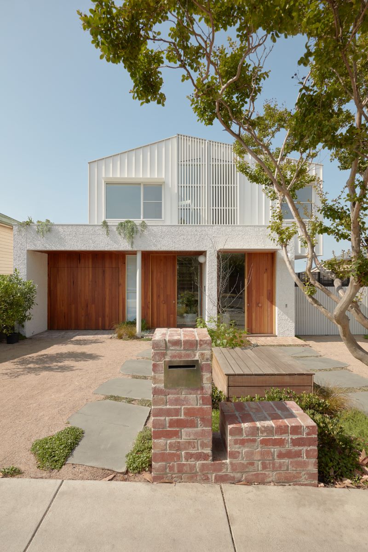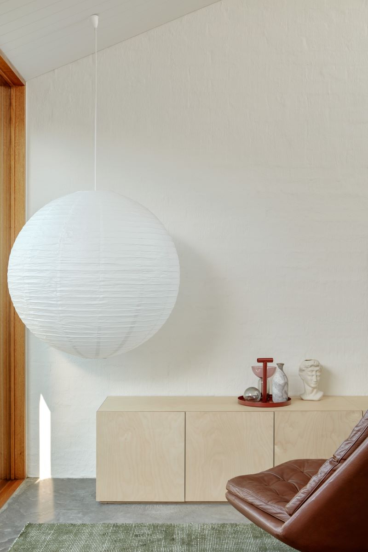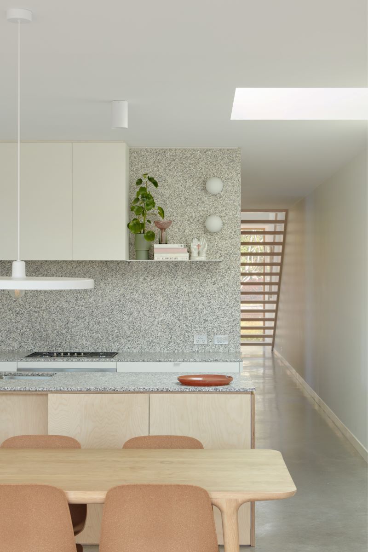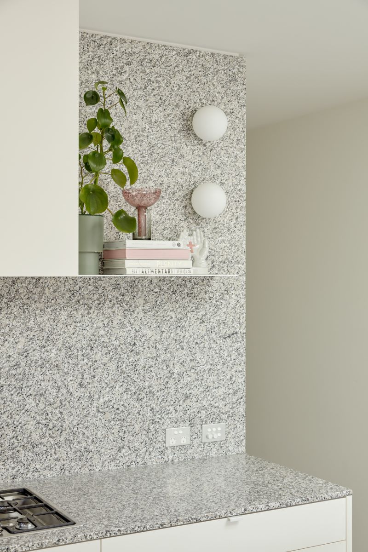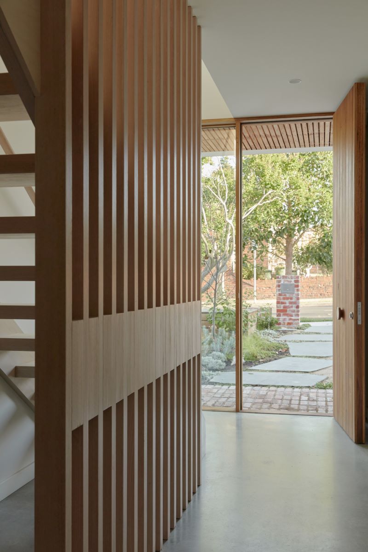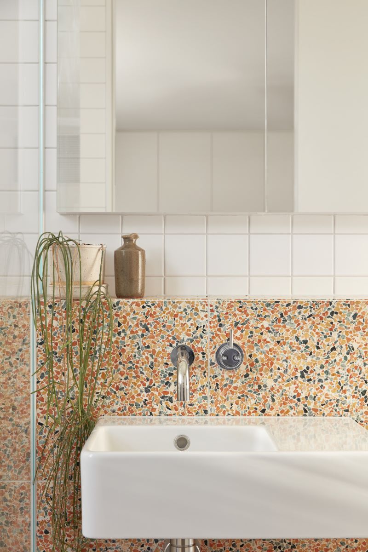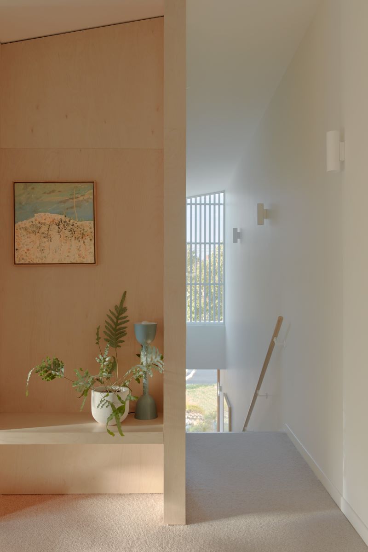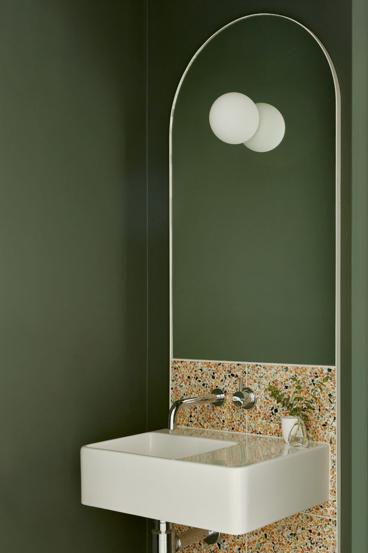This project was designed for three generations. A young family, their children and the grandparents. Together, the group of clients sought to squeeze two generous homes on a small suburban block, providing one family with the opportunity to downsize in place, and the other with a pathway to home ownership.
A productive tension of “together but apart” drove the project. While wanting separate dwellings, the clients were fond of their heritage neighbours and were keen to attack the common dual-frontage townhouse typology with new expectations. In response, a building was designed that reads as a single structure. The new “double-house” fits comfortably into the existing suburban streetscape. The gable roofline and polychromatic brick detailing reference the charming post-war cul-de-sac nearby. Despite the rear southern orientation, spaces are generous and bright. Double height voids and raked rooflines allow northern light to penetrate deep into the plan. Strategic side setbacks allow for cross-ventilation, garden vistas and light to fill these two new family homes.
A conscious decision was made to orient both houses to the street, avoiding the anonymity of battle axe developments. Dual-frontage subdivisions are a practical and affordable way to double density within the suburbs however they are often associated with loss of neighbourhood character, awkward spaces and minimum setbacks that overwhelm unhappy neighbours. This project explores how we can rethink these developments to create new dialogues with existing streetscapes and better quality homes. The playful form, evocative materials and deep connection to the site all work together to address this tension.
DESIGN TEAM
Tara Ward, Jessie Fowler
PHOTOGRAPHER
Tom Ross
