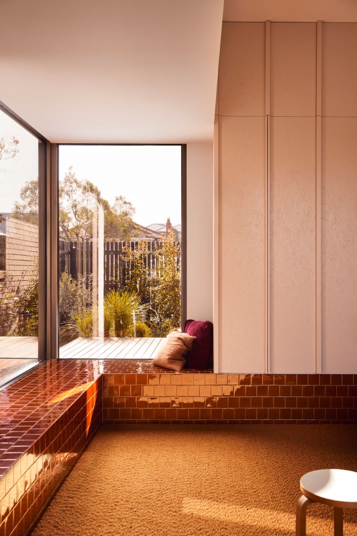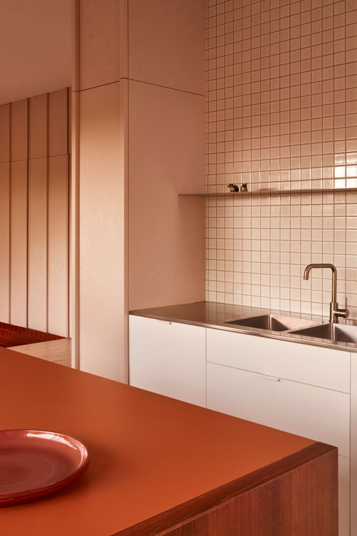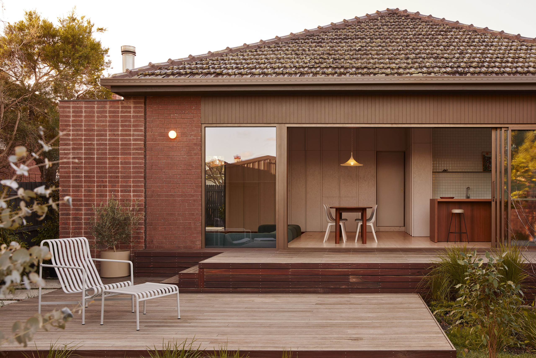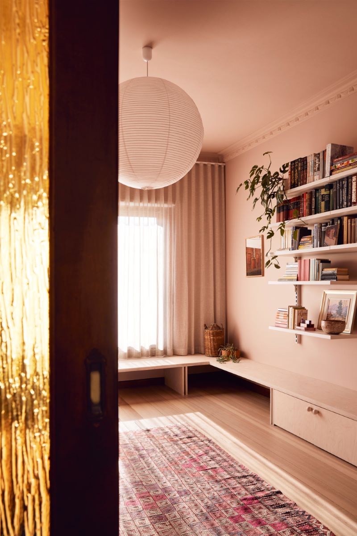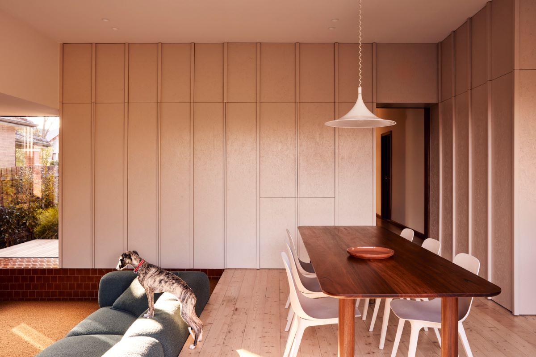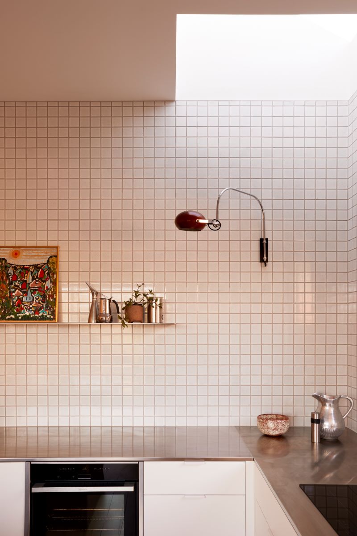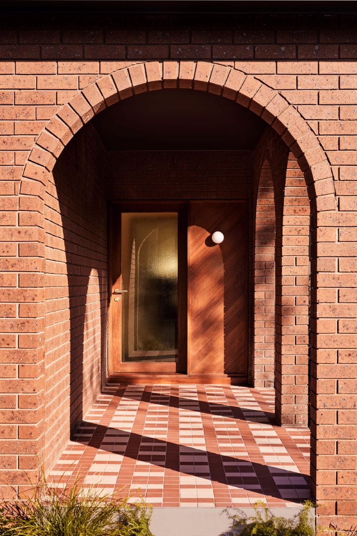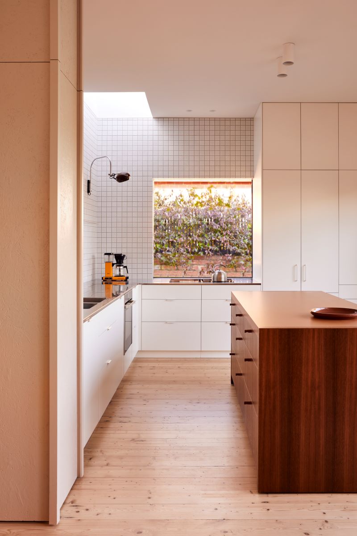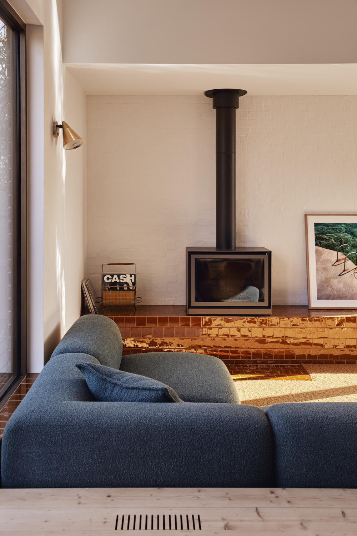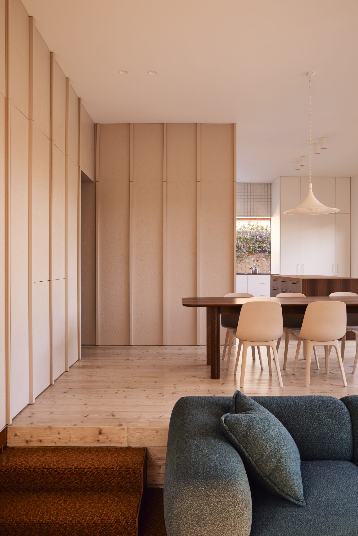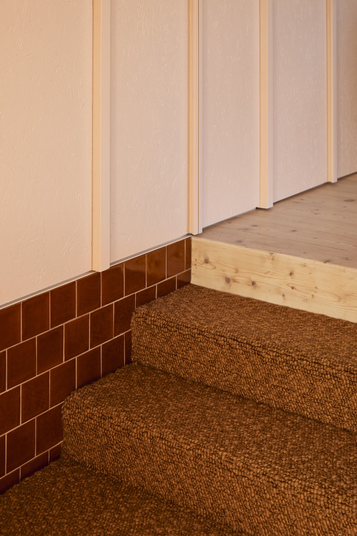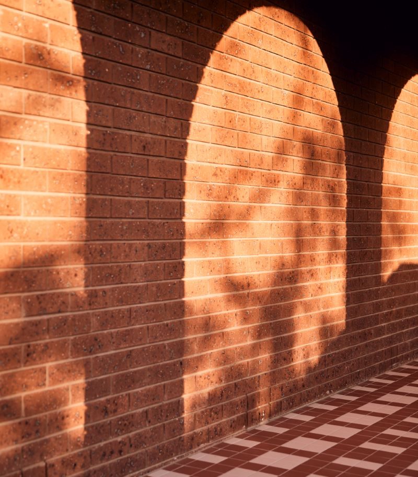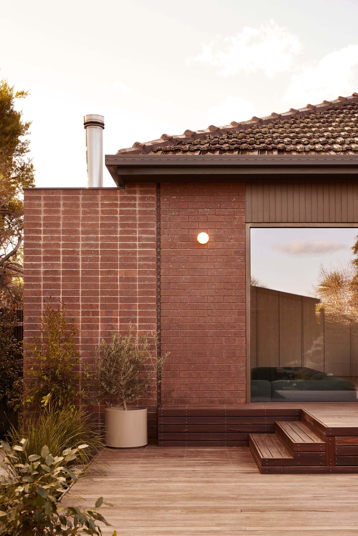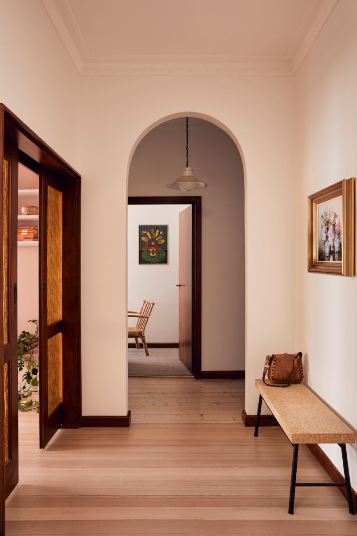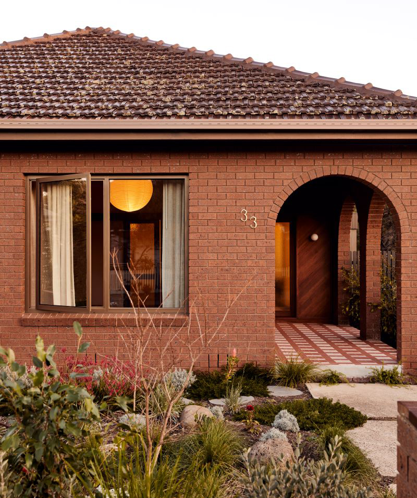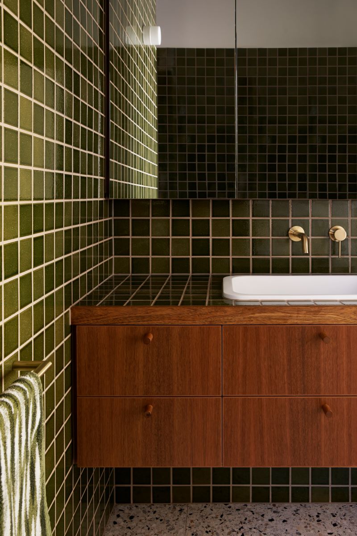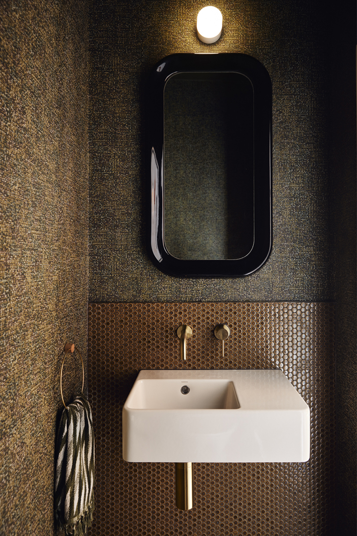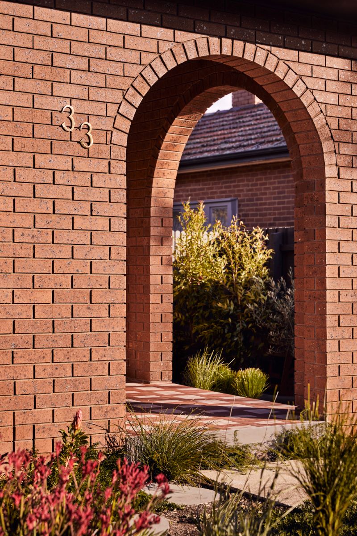Smith House is a project that celebrates, rather than reinvents an under-appreciated era of housing; the ubiquitous, brown brick, tiled roof, free-standing suburban home.
Tucking in beneath the western eaves and dropping below the existing floor level, a modest 8m2 extension transforms the home. The design reorients the interior to its garden, bringing sunshine inside and opening up what was a highly segmented floor plan. Quality, not quantity of space is the priority.
Small interventions celebrate the home’s character and offer an alternative to the usual; paint, render or demolish. Tesselated tiles, amber glazing and diagonal timber cladding peek out from the front arches while recycled and reclaimed brown brick is celebrated in the extension, laid in stack bond to delineate itself from its predecessor. The project demonstrates how working within an existing envelope and embracing character results in a delightful way of living without rebuilding.
DESIGN TEAM
Jessie Fowler, Tara Ward, Mikaela Prentice
PHOTOGRAPHER
Martina Gemmola
RECOGNITION
Victorian Architecture Awards, Award for Residential Architecture – Houses (Alterations and Additions), 2024
Architeam Awards, Residential Alterations & Additions, Commendation, 2023
Houses Awards, Alteration and Addition under 200 square metres, Shortlist, 2024
Australian Interior Design Awards, Residential Design, Shortlist, 2024
Dulux Colour Awards, Residential Interior, Finalist, 2024
Houses Magazine, Smith House by Fowler and Ward, Issue 158
