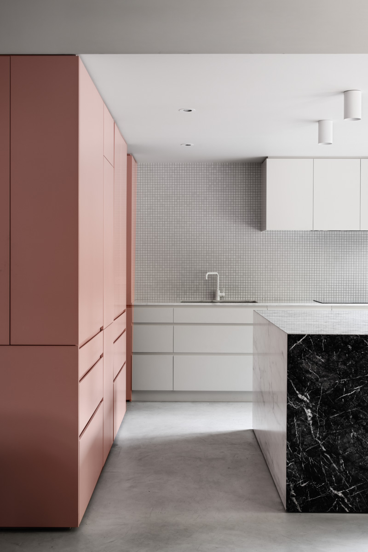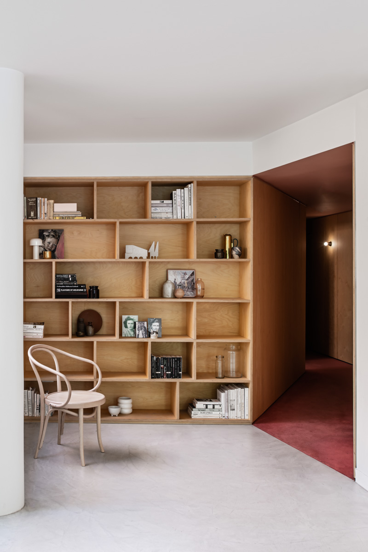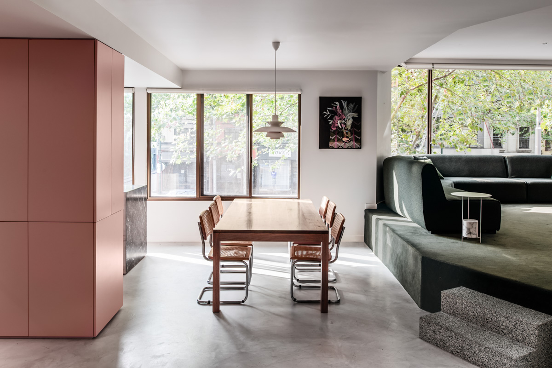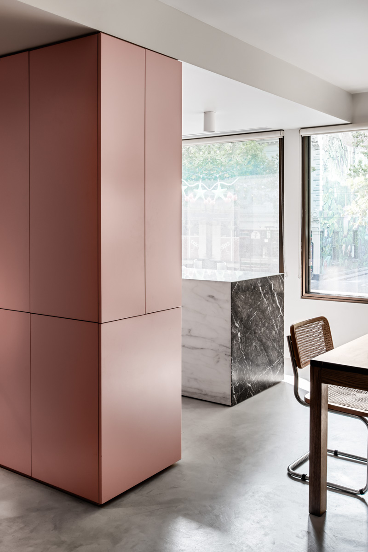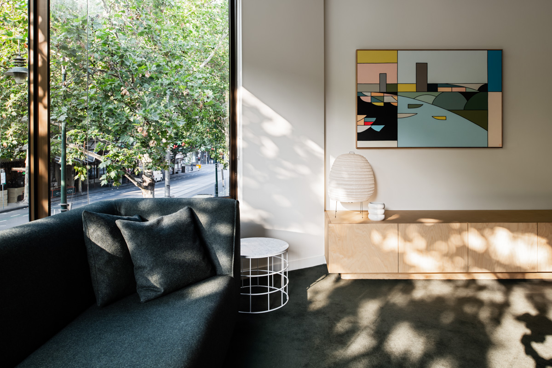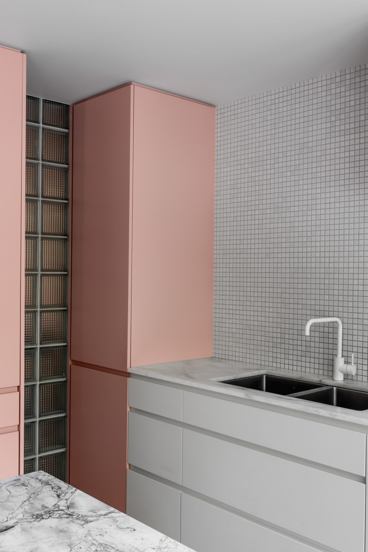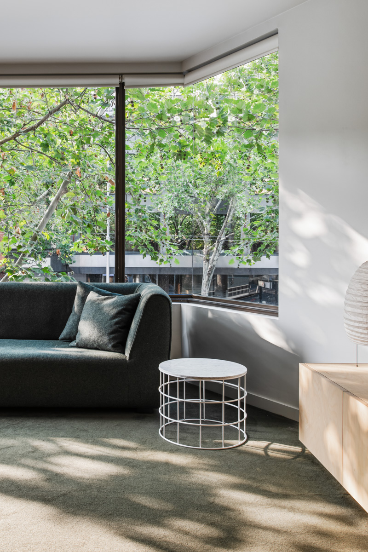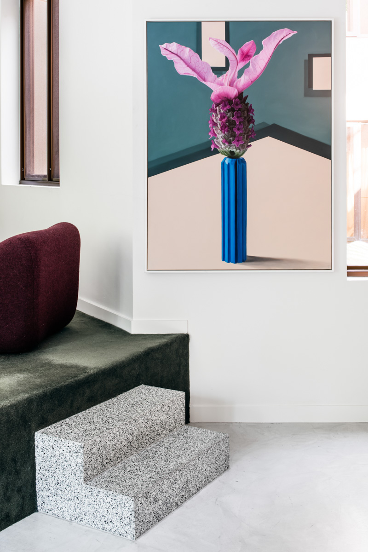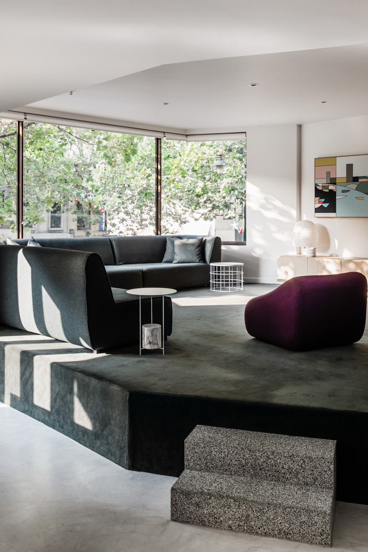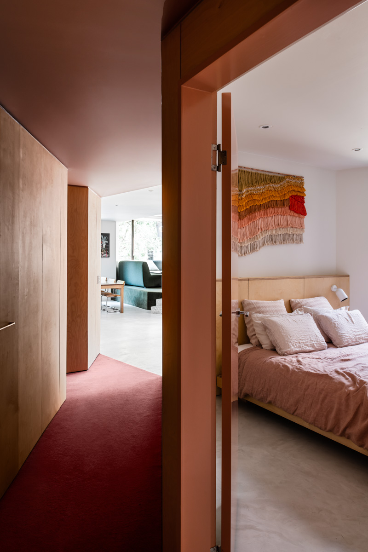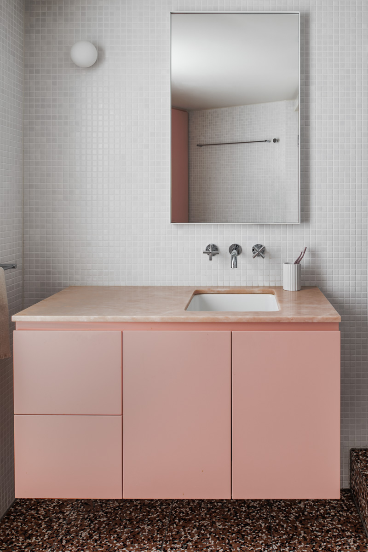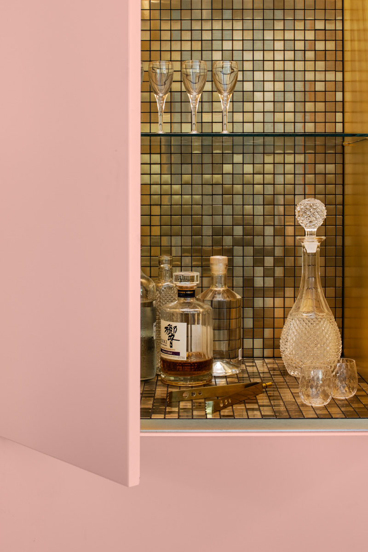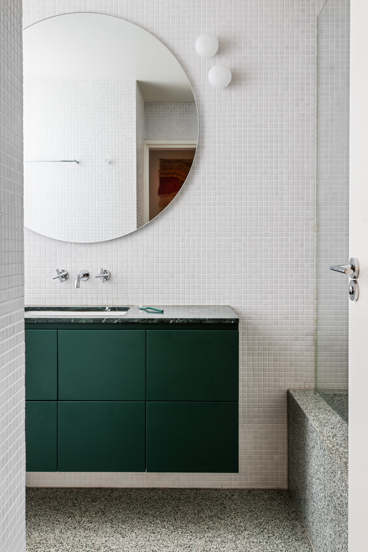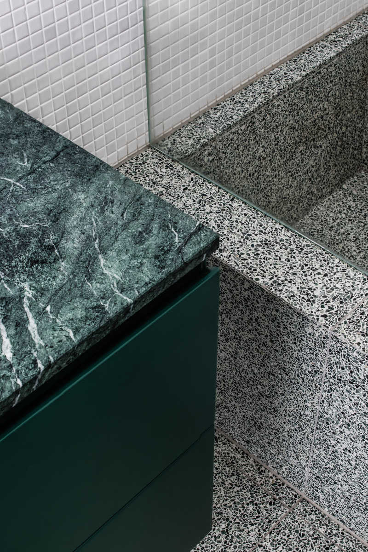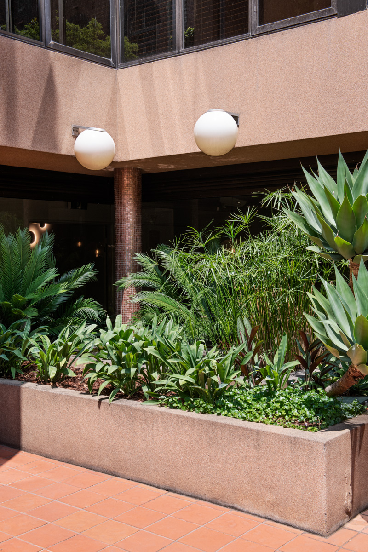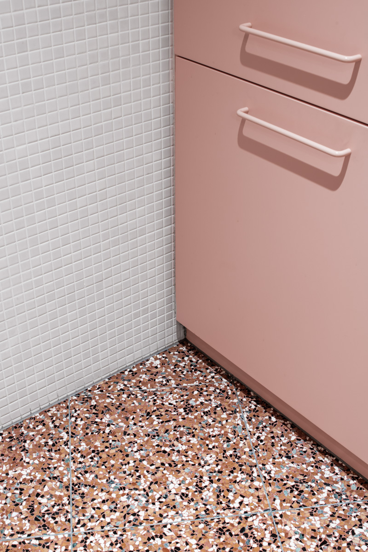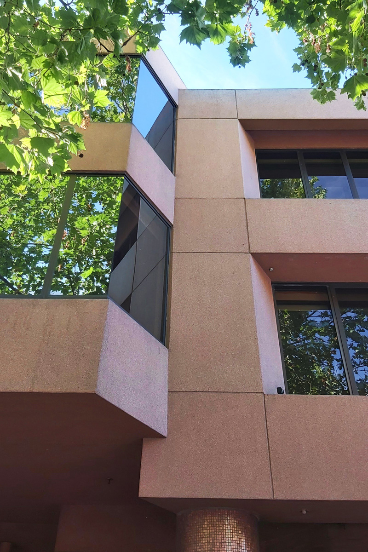The brief for the Bourke Street apartment focused on refreshing and updating a segmented and dated 1990’s fit-out. The clients, a couple, were planning on starting a family and wanted a space that would provide a respite from inner-city life but would also function as a family home. A concept that paid homage to the existing building (a unique, low-rise, early 1980s apartment complex) was enthusiastically embraced by the clients. This led the material and colour selections while spatial changes were driven primarily by existing constraints and functional requirements. Detailing and transitions between spaces were inspired by the angular, non-apologetic form of the building.
The focus of the space, a large raised lounge, was given its own identity, pulling in greenery from outside through colour-blocked furniture and carpet to create a calm space for lounging. A large custom sofa was created by Grazia and Co and provides a “window-seat” and view to city-life below. In contrast, plush pink carpet, paint and plywood panelling exaggerate a narrow and dark corridor at the entry to the apartment providing a rich and tactile entry sequence.
DESIGN TEAM
Jessie Fowler, Tara Ward
PHOTOGRAPHER
Tom Blachford
RECOGNITION
Australian Interior Design Awards, Residential Design, Shortlist, 2020
Houses Awards, Apartment or Unit, Shortlist, 2020
Architeam Awards, Residential Alterations and Additions, Finalist, 2020
The Design Files Awards, Interior Design, Finalist, 2020
Dulux Colour Awards, Residential Interior, Finalist, 2020
The Local Project, Bourke Street Apartment – Fowler and Ward, Issue No 4, October 2020
