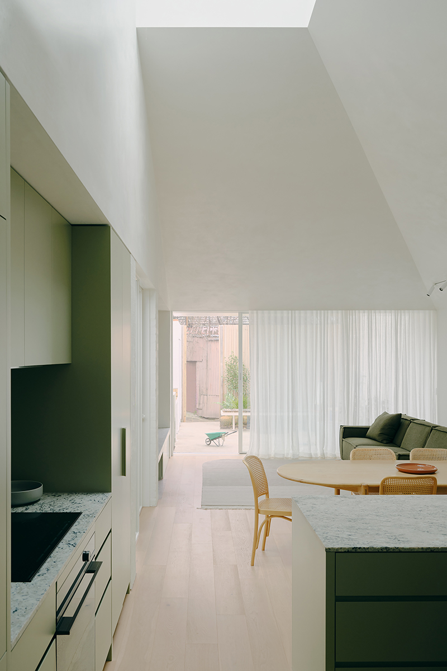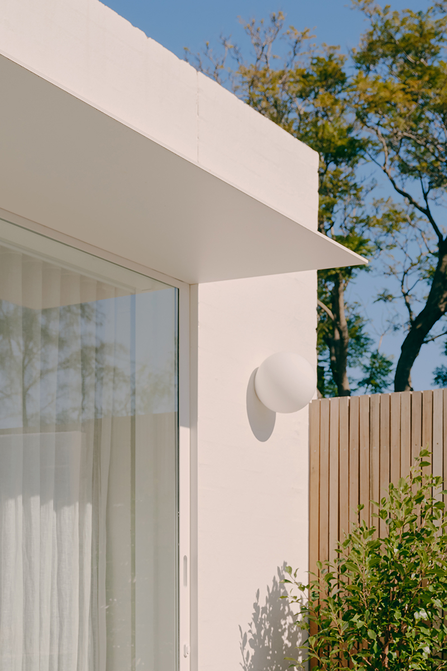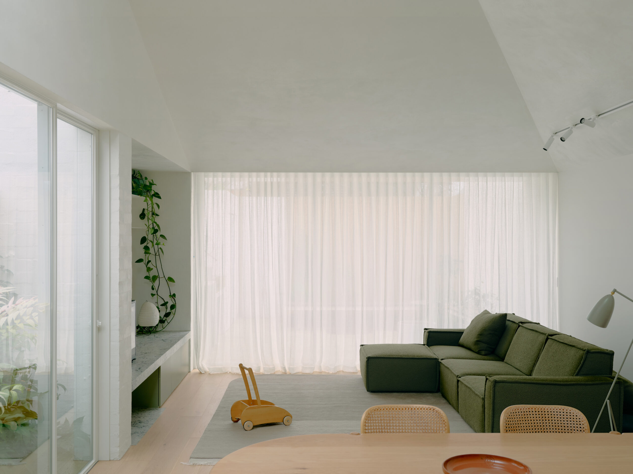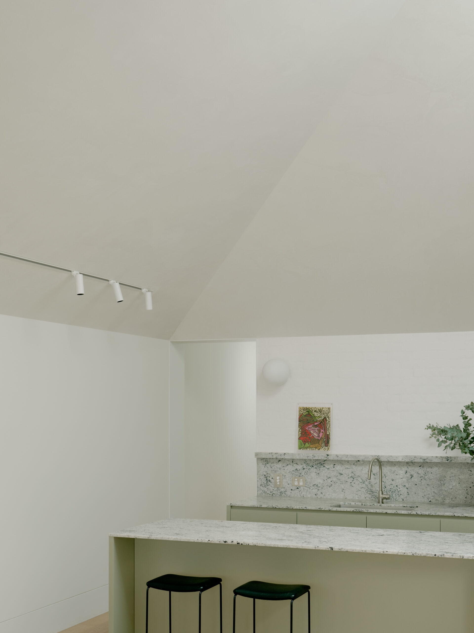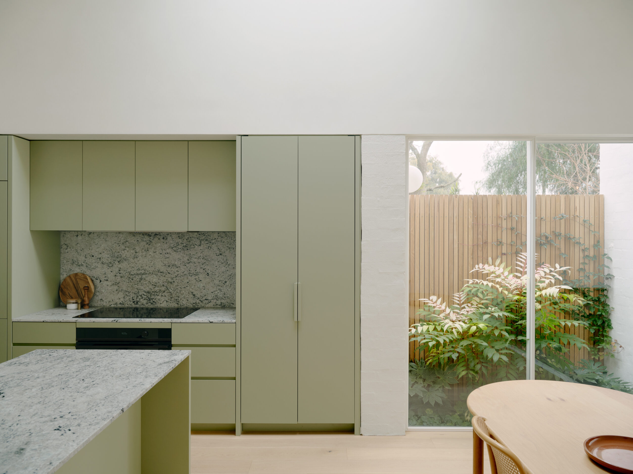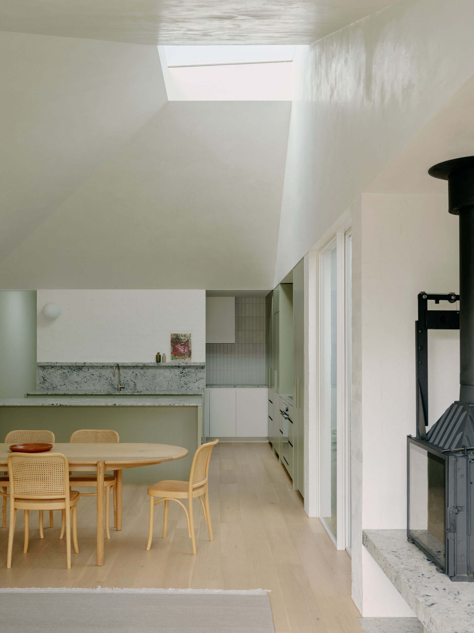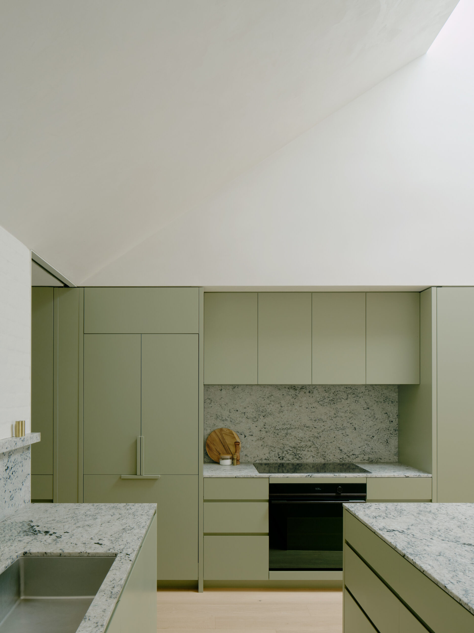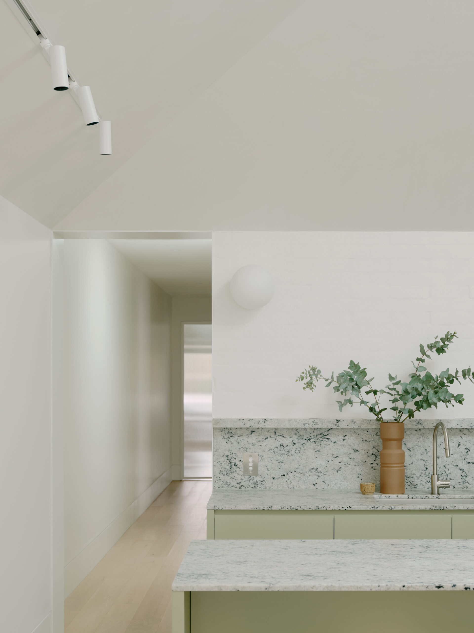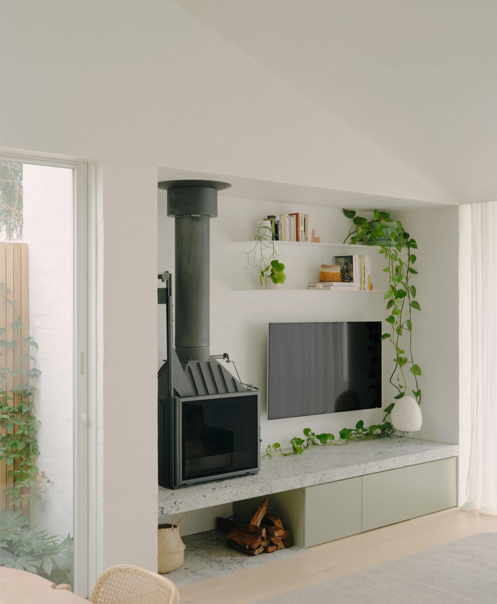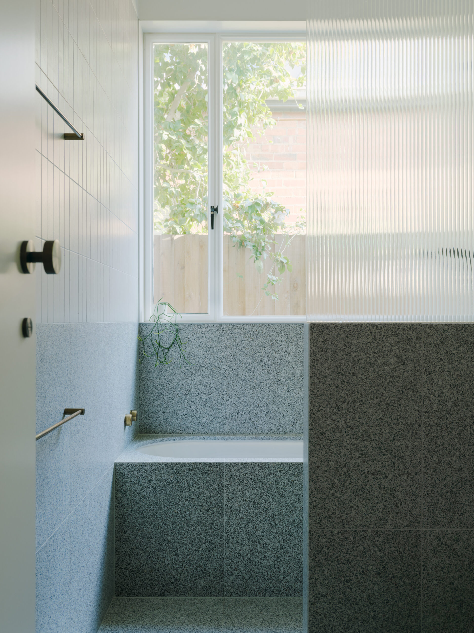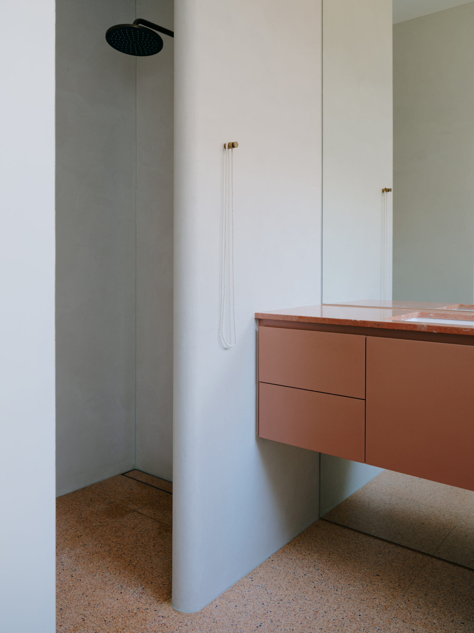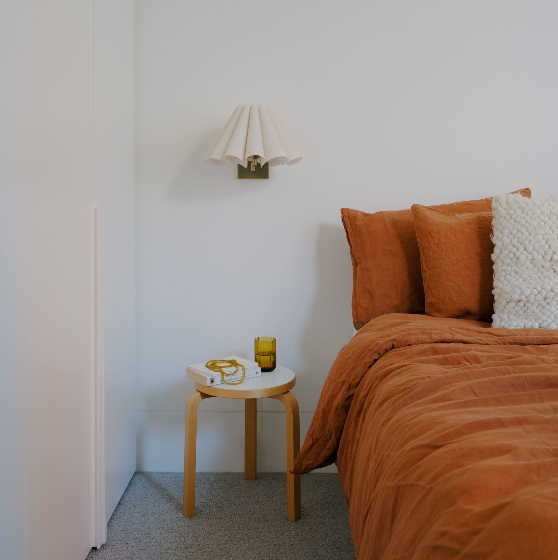The North Fitzroy clients came to Fowler and Ward at the onset of the pandemic with a ubiquitous and modest brief: a young family looking to revitalise their heritage home. The existing Edwardian home suffered from the typical inner city terrace malaise, the long and narrow building felt cramped and dark, it was uncomfortable in both summer and winter and living spaces were disconnected from the garden. Given the compact, urban nature of the site with views to neighbours in all directions, a challenge was set to design an extension that was inwards-looking. While this approach was counterintuitive to how we often work, we leaned-in to designing a space that feels incredibly self sufficient. The project ensures that access to light, secluded views, volume and atmosphere are baked into the interior architectural experience rather than the external built form or the occupants relationship to the context beyond.
Despite the modest site area and narrow block, a decision was made early on to avoid a double story extension. This enabled the construction of an asymmetrical pyramidal ceiling crowned with a large skylight that adds a vast and unexpected generosity to an otherwise compact home. The skylight funnels light into the main living spaces. This is amplified by the polished plaster ceiling finish which reflects the changing light throughout the day and ensures lights are never turned on until dusk. A lowered ceiling along the western boundary sits beyond the pyramidal span and mitigates impact on the neighbour. A small, west facing courtyard is also carved out of this depth, allowing cross ventilation, views and daylight deep into the long plan. Works to the front of the house were limited with a new master bedroom, wet areas and laundry/pantry bridging the gap between old and new roof forms. Barkly House presents a strong example of how innovative massing can achieve both generosity internally and modesty externally. The peak of the roof/ceiling is located towards the centre of the extension, with the ceiling dropping internally to a 2.4m datum around the perimeter. Externally the rear facade and boundary walls present at a modest height, with the roof peak barely visible from the rear lane and not at all from the street.
DESIGN TEAM
Tara Ward, Jessie Fowler, Job Gabriels
PHOTOGRAPHER
Tom Ross
RECOGNITION
Architeam Awards, Finalist, 2023
Houses: Kitchens + Bathrooms, Issue 19, June 2024
