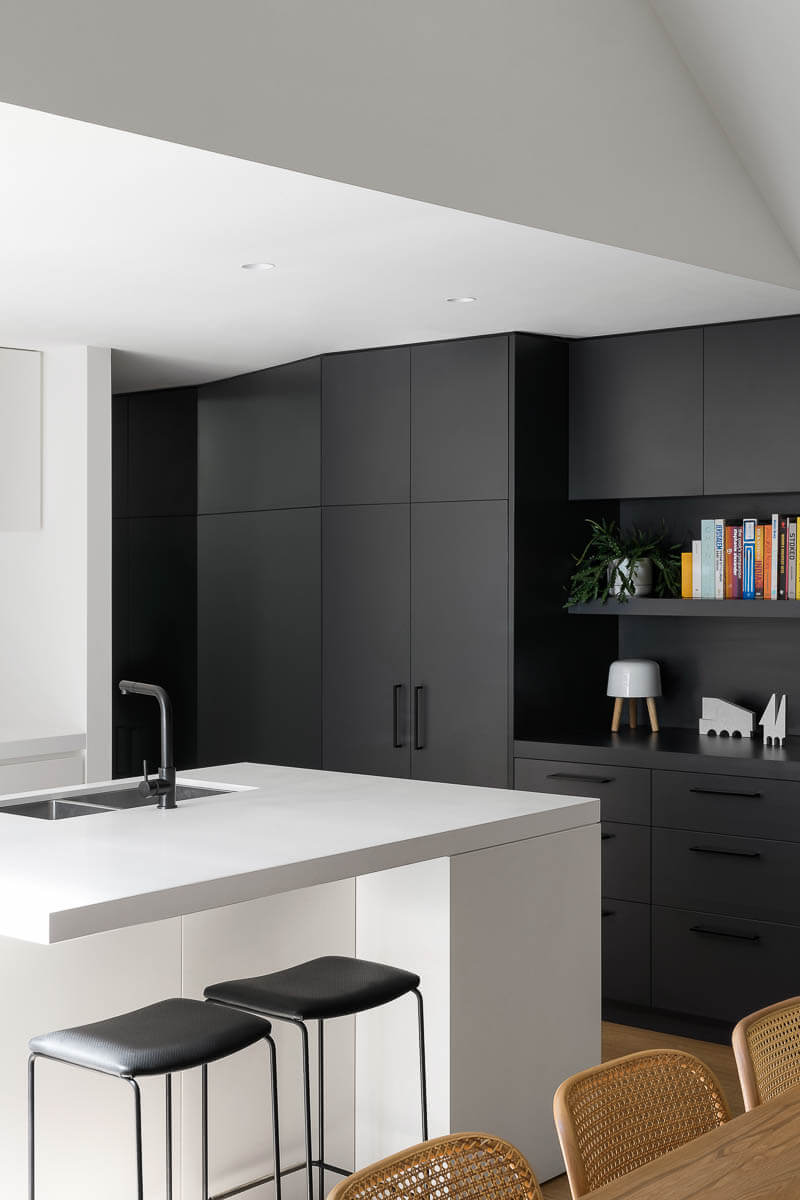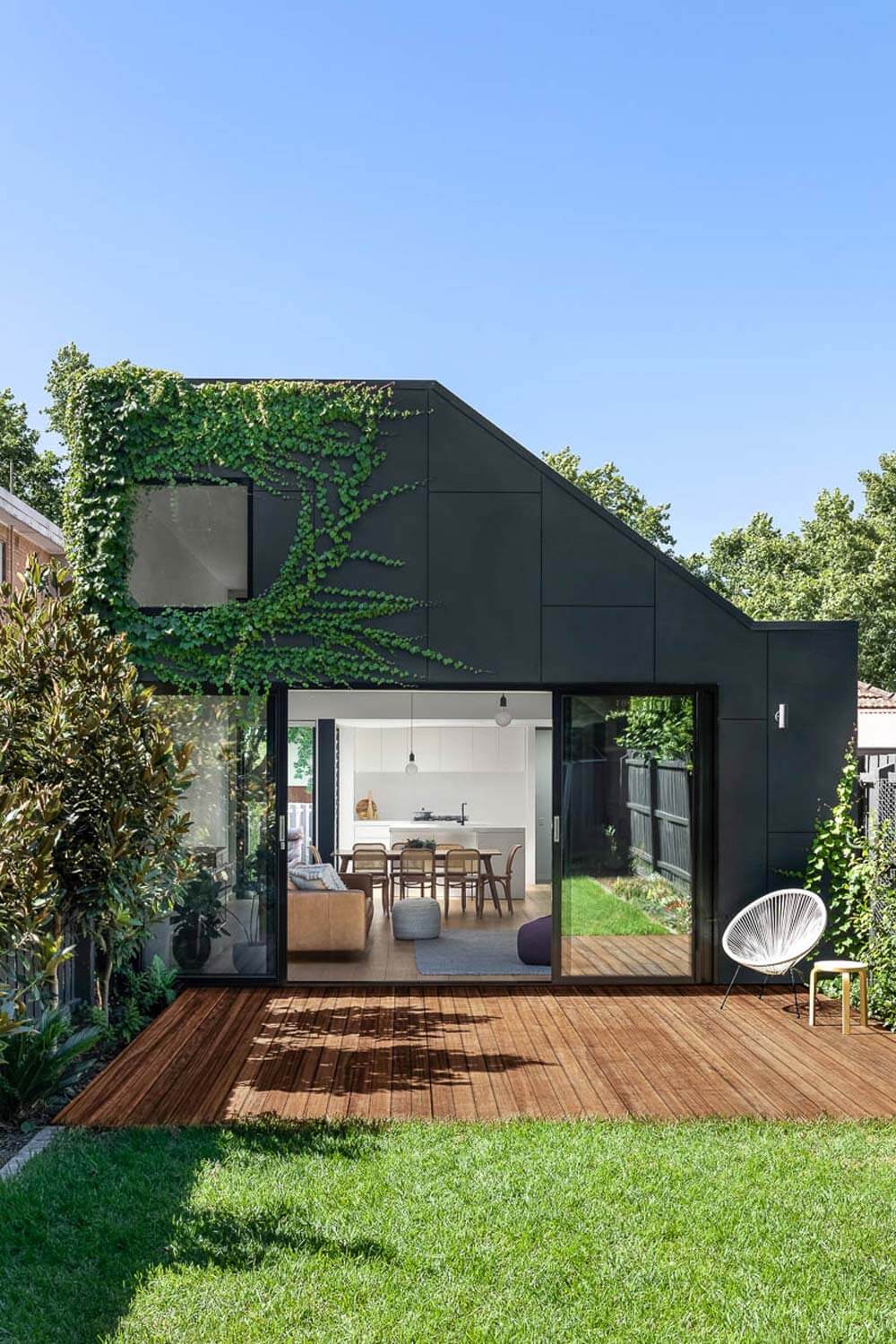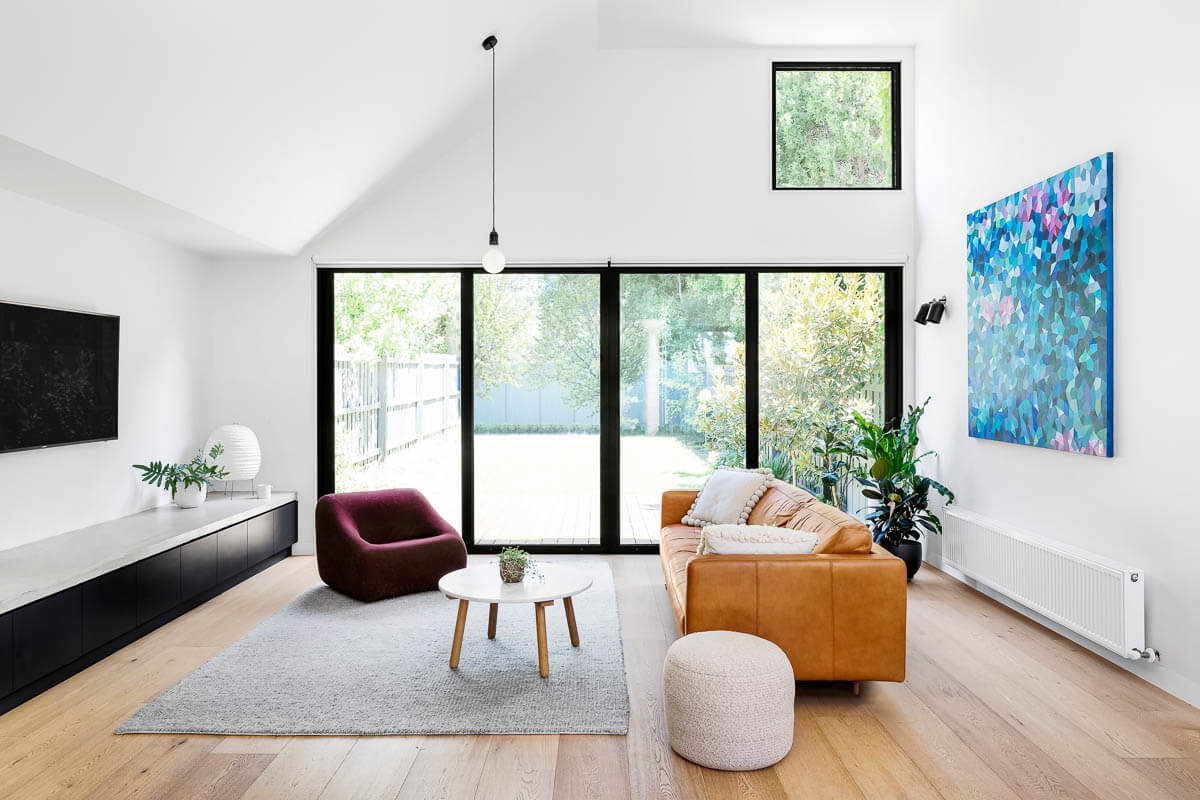With an expansive southerly outlook to the tree-tops of the neighbouring Victoria Gardens, the Prahran house was designed to capture and frame views of green. The brief called for a light and functional extension to a clinker brick semi-detached terrace.
After several years of living in direct view of their neighbours, creating a space that was sheltered from the large block of flats next door was a priority. Strategically placed windows within the double height extension provide access to northern light and views of tree tops, while the building’s height is harnessed to shield views from next door. Obscured louvred windows allow controlled views in the direction of the flats while maintaining cross ventilation in the new living area.
DESIGN TEAM
Tara Ward, Jessie Fowler
PHOTOGRAPHER
Dylan Lark



